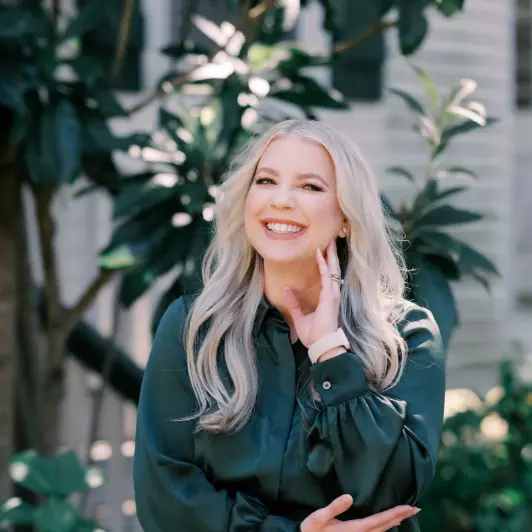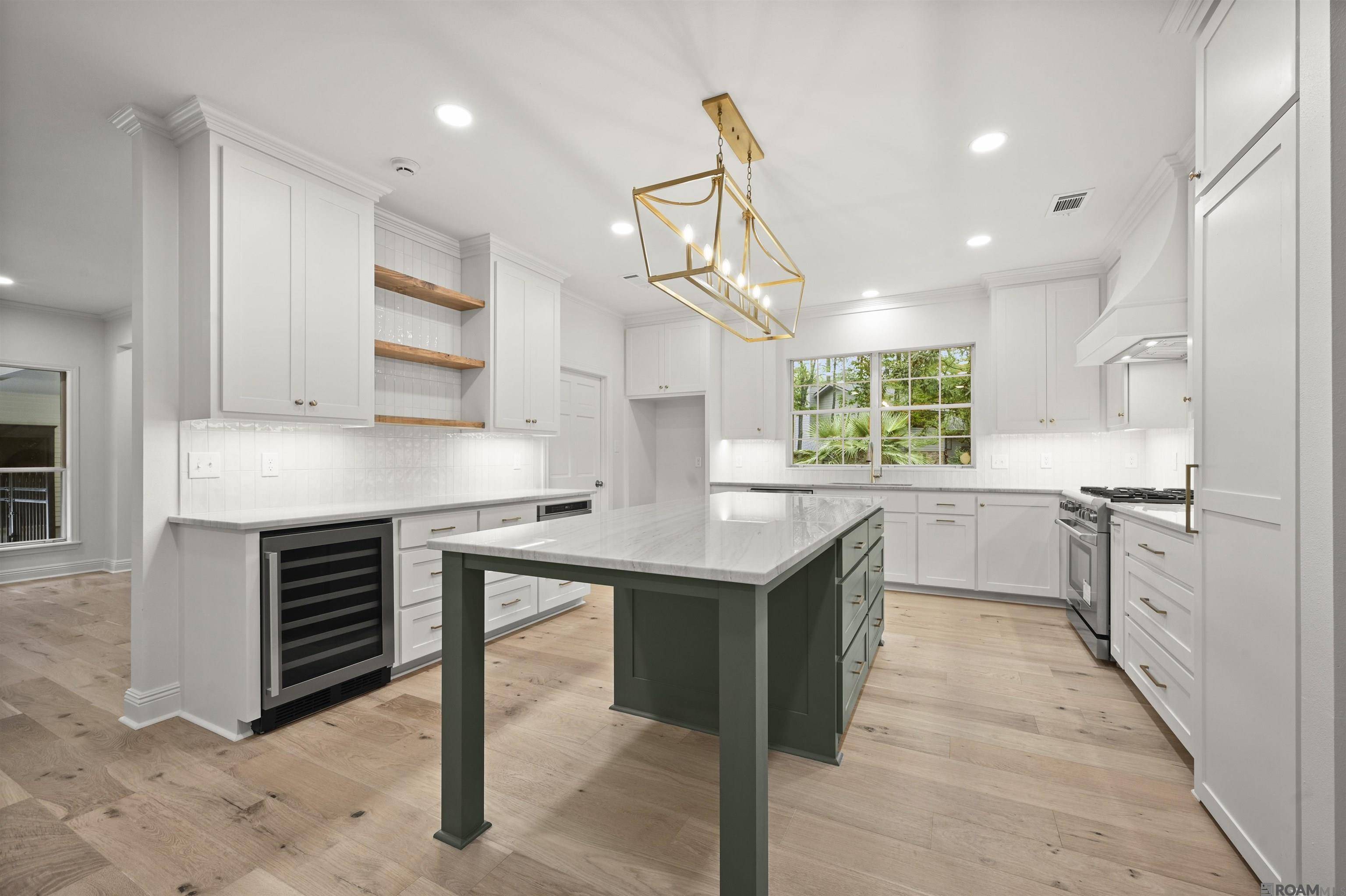$810,000
$810,000
For more information regarding the value of a property, please contact us for a free consultation.
18631 Beaconwoods Dr Baton Rouge, LA 70817
4 Beds
4 Baths
3,228 SqFt
Key Details
Sold Price $810,000
Property Type Single Family Home
Sub Type Detached Single Family
Listing Status Sold
Purchase Type For Sale
Square Footage 3,228 sqft
Price per Sqft $250
Subdivision White Oak Landing
MLS Listing ID 2025009500
Sold Date 05/22/25
Style Ranch
Bedrooms 4
Full Baths 2
HOA Fees $50/ann
HOA Y/N true
Year Built 1985
Lot Size 0.840 Acres
Property Sub-Type Detached Single Family
Property Description
PARK LIKE SETTING in WHITE OAK LANDING - ON THE LAKE with POOL, GENERATOR and on a HUGE .84 ACRE LOT! This UPDATED 4 Bedroom HOME with OFFICE has been meticulously renovated and offers breathtaking views of the lake and fountain. As you step inside, the engineered white oak floors set a refined tone. The kitchen is a CHEF'S DREAM with NEW QUARTZITE counters, NEW THOR appliance package including a 6 burner gas stove, wine fridge, NEW soft close custom cabinets plus hidden walk-in pantry. There's plenty of seating available at the island, the nearby breakfast area or large keeping area off the kitchen. The formal dining room is off the kitchen and also accessible from the foyer. The living room features a gas fireplace, built-in shelving and a wall of windows that frame stunning views of the back patio and pool. Off the living room, you'll find a convenient powder room for guests and access to a separate office that connects to the primary suite. The large primary suite is off the back of the home with views/access to the pool and lake and has a spa-like ensuite bath complete with polished nickel fixtures, quartzite counters, dual sink vanity, new custom standalone soaking tub, and custom frameless shower. Plus a large walk-in closet with custom shelving. Additional 3 bedrooms with large closets, located off the hall with a full bathroom with quartzite counters, new fixtures and cabinets. The backyard is an oasis and is the place to entertain! The saltwater pool has been recently replastered and new decking poured. There's also ½ bath in the nearby garage for convenience. The property extends beyond the fence all the way to the lake for additional yard space for pets, people & playsets. Covered parking for 4 cars + additional driveway space for boats or RV's. More detailed information available in MLS documents. Home is located in flood zone X where flood insurance is not required.
Location
State LA
County East Baton Rouge
Direction Take a right onto Woodlake off of S Harrells Ferry. Take Woodlake to Beaconwoods Dr and take a right. 18631 Beaconwoods Dr is almost to the end on the right.
Rooms
Primary Bedroom Level First
Dining Room 185
Kitchen 242.72
Interior
Interior Features Eat-in Kitchen, Built-in Features
Heating 2 or More Units Heat, Gas Heat
Cooling 2 or More Units Cool, Central Air
Flooring Wood
Fireplaces Type 1 Fireplace, Wood Burning
Equipment Generator: Whole House
Appliance Gas Cooktop, Dishwasher, Disposal, Microwave, Range/Oven, Range Hood, Stainless Steel Appliance(s)
Laundry Laundry Room, Inside
Exterior
Garage Spaces 2.0
Fence Full
Pool In Ground, Salt Water
Community Features Other
Waterfront Description Waterfront,Other Waterfront
View Y/N true
View Water
Roof Type Shingle
Private Pool true
Building
Lot Description Oversized Lot
Story 1
Foundation Slab
Sewer Public Sewer
Water Public
Schools
Elementary Schools East Baton Rouge
Middle Schools East Baton Rouge
High Schools East Baton Rouge
Others
Acceptable Financing Cash, Conventional, Private Financing Available, VA Loan
Listing Terms Cash, Conventional, Private Financing Available, VA Loan
Special Listing Condition As Is
Read Less
Want to know what your home might be worth? Contact us for a FREE valuation!

Our team is ready to help you sell your home for the highest possible price ASAP





