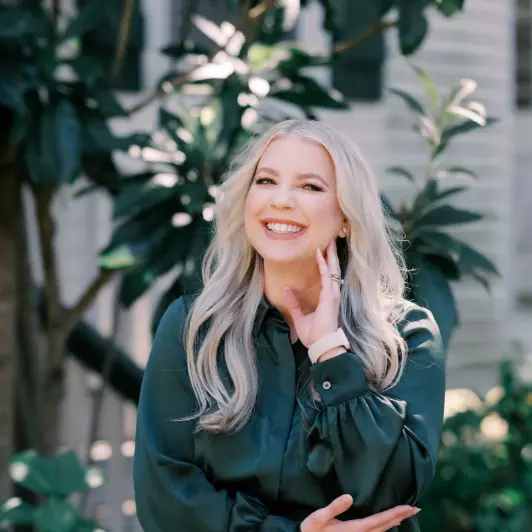$210,000
$210,000
For more information regarding the value of a property, please contact us for a free consultation.
9418 Breeden Dr Baton Rouge, LA 70811
3 Beds
2 Baths
1,426 SqFt
Key Details
Sold Price $210,000
Property Type Single Family Home
Sub Type Detached Single Family
Listing Status Sold
Purchase Type For Sale
Square Footage 1,426 sqft
Price per Sqft $147
Subdivision Woodland Hills
MLS Listing ID 2025007799
Sold Date 04/29/25
Style Traditional
Bedrooms 3
Full Baths 2
Year Built 2000
Lot Size 10,454 Sqft
Property Sub-Type Detached Single Family
Property Description
Check out this adorable 3 bedroom/2 bath split-plan home located on a dead-end street in the Central School District. The extra deep lot provides ample space for play and gardening. The living spaces flow smoothly, allowing for easy entertaining. The living room opens to the dining area and kitchen. The kitchen features granite counters, some stainless appliances and lovely tile flooring. The separate primary suite has a large bedroom and private bath featuring granite counters with double sinks. There is a soaking tub, separate shower, and double walk-in closets. The two additional bedrooms are spacious and share a hall bath. Enjoy sipping lemonade on your front porch or playing in your backyard. The choice is yours. Make your appointment today to see this adorable home.
Location
State LA
County East Baton Rouge
Direction Hooper Rd to Breeden Dr. House is on the right.
Rooms
Primary Bedroom Level First
Dining Room 135.72
Kitchen 135.72
Interior
Interior Features Breakfast Bar, Attic Access, Ceiling 9'+
Heating Central, Electric
Cooling Central Air, Ceiling Fan(s)
Flooring Carpet, Ceramic Tile, Wood
Appliance Elec Stove Con, Electric Cooktop, Dishwasher, Microwave, Range/Oven, Electric Water Heater
Laundry Electric Dryer Hookup, Washer Hookup, Inside, Washer/Dryer Hookups
Exterior
Exterior Feature Landscaped
Garage Spaces 2.0
Utilities Available Cable Connected
Roof Type Composition
Private Pool false
Building
Story 1
Foundation Slab
Sewer Public Sewer
Water Public
Schools
Elementary Schools Central Community
Middle Schools Central Community
High Schools Central Community
Others
Acceptable Financing Cash, Conventional, FHA, FMHA/Rural Dev, VA Loan
Listing Terms Cash, Conventional, FHA, FMHA/Rural Dev, VA Loan
Special Listing Condition As Is
Read Less
Want to know what your home might be worth? Contact us for a FREE valuation!

Our team is ready to help you sell your home for the highest possible price ASAP





