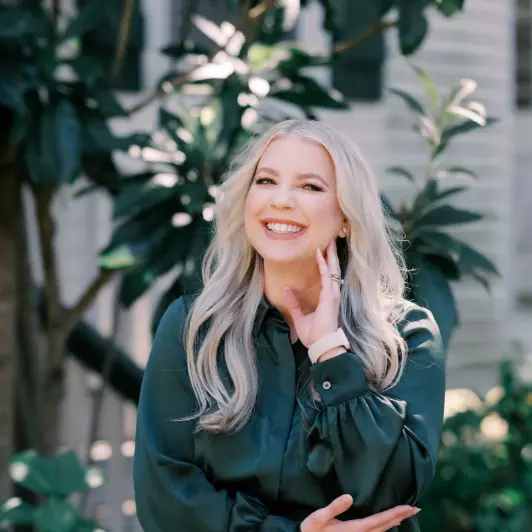$200,000
$200,000
For more information regarding the value of a property, please contact us for a free consultation.
11066 Iberia Dr Denham Springs, LA 70726
3 Beds
2 Baths
1,863 SqFt
Key Details
Sold Price $200,000
Property Type Single Family Home
Sub Type Detached Single Family
Listing Status Sold
Purchase Type For Sale
Square Footage 1,863 sqft
Price per Sqft $107
Subdivision Livingston Trace
MLS Listing ID 2025010325
Sold Date 06/03/25
Style Contemporary
Bedrooms 3
Full Baths 2
Year Built 2006
Lot Size 10,890 Sqft
Property Sub-Type Detached Single Family
Property Description
Investor Special in Livingston Trace! Opportunity knocks with this 3-bedroom, 2-bath home located in the desirable Livingston Trace subdivision. Originally built in 2006 with over 1,800 square feet of living space, this home now needs repairs and is being sold as-is, making it a perfect project for investors or renovators ready to bring it back to life. The home boasted curb appeal and comfortable suburban living now it's your turn to reimagine it. Located near top-rated schools and the growing Juban Crossing area, this is a smart play for an investor. Cash or renovation loan only. No utilities will be turned on for inspections. Don't miss your chance to capitalize on this value-add opportunity in a prime Denham Springs location.
Location
State LA
County Livingston
Direction I-12 TO JUBAN RD. S-LEFT ON BUDDY ELLIS TO 1ST 3WAY STOP, RIGHT ON JOHN L. LANE TO LIVINGSTON TRACE SUBDIVISION. RIGHT ON CADDO, LEFT ON AVOYELLES, LEFT ON IBERIA DR.
Rooms
Kitchen 177.76
Interior
Heating Central, Gas Heat
Cooling Central Air, Ceiling Fan(s)
Flooring Ceramic Tile
Fireplaces Type 1 Fireplace
Appliance Elec Stove Con
Laundry Electric Dryer Hookup, Washer Hookup, Washer/Dryer Hookups
Exterior
Garage Spaces 2.0
Fence Full
Utilities Available Cable Connected
Roof Type Shingle
Private Pool false
Building
Story 1
Foundation Slab
Sewer Public Sewer
Water Public
Schools
Elementary Schools Livingston Parish
Middle Schools Livingston Parish
High Schools Livingston Parish
Others
Acceptable Financing Cash, Conventional
Listing Terms Cash, Conventional
Special Listing Condition As Is
Read Less
Want to know what your home might be worth? Contact us for a FREE valuation!

Our team is ready to help you sell your home for the highest possible price ASAP





